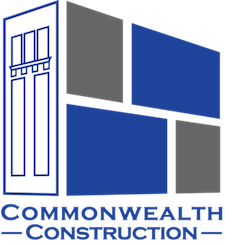|
Construction Type:
New Construction
Wood Framing -40 Unit- 5 Buildings- Cottage Style Devloperment
Building Size:
- Building 1-5 (8 Units) 8,222 SF
- Clubhouse 2,115 SF
Building Use:
Family
Start Construction:
May- June of 2023
Length of construction 13 months
Construction Type: New Construction
Qty of Units: 40 Units
Qty of Buildings: 5-Cottage Style Buildings & Clubhouse
Bldg #1 (10) Units- NFPA 13R
Bldg #2 (10) Units- NFPA 13R
Bldg #3 (10) Units- NFPA 13R
Bldg #4 (10) Units - NFPA 13R
Bldg #5 (10) Units- NFPA 13R
Bldg #6 Clubhouse - Non Sprinkled
Prevailing Wage: No
Tax Exempt Project: No
· MEP are to be bid per plan and specifications (open to any VE options- please list as alternates on your proposal)
Additional Items to be aware of:
· Please review the Universal Design, Home and Green Build Requirements for this project (T1.1 thru T1.3)
· “In accordance with the WHEDA Emerging Business Program and further, the Workforce Development Program & Section 3 requirements are mandatory on this project.
· You DO NOT need to be a Section 3 or Minority company to bid this project.
· ALL EBE, MBE, WBE and DBE and Section 3 Contractors and Supplier are encourage to bid the project and will been give preferential treatment.
It is the policy of Commonwealth Construction Corporation to give preference in employment to Section 3 eligible individuals. Commonwealth is an equal opportunity affirmative action employer. Minorities, those with disabilities and others are encouraged to apply.
******* If you are receiving this bid invitation and your trade is not required or you do not work in the state the project is located, please email me to figure out why you received the invitation. ******
|

