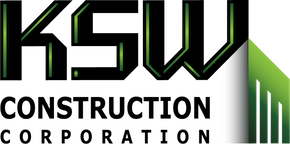Project Info
|
| Project # |
23-0081 |
|
Project Name
|
Garver Feed Mill Salon (Beaut)
|
|
Location
|
Madison, WI 53704
|
|
Address
|
Map It
3241 Garver Green. Suite 280
|
|
City
|
Madison
|
|
State
|
Wi
|
|
Zip
|
53704
|
|
Bid Date
|
June 28, 2023
|
|
Bid Time
|
10:00 AM
|
|
|
| Scope |
Project Consists of tenant upfit for a new and upcoming salon called (Beaut) at a empty tenant space on the second floor of the garver feed mill suite 280. the space is aproxamatley 1,720 sq ft. It currently has an existing 5-ton Rooftop unit already placed and set on the roof above, it also has a high and low voltage electrical panel within the space near the front of house. There is NO restroom within the space as the main building has a shared restroom. Interior walls will be 12' high. the ceiling will be exposed concept. Exterior walls will remain untouched to maintain the historic building look. Interior framing will be done using light gauge metal studs. Existing exterior walls are brick.
I have attached scope letters in the Online Plan Room (OPR) for each trades specifically. Trades that will be required for this project consists of the following. 1. Concreete Cutting. 2. Concrete Grinding and Sealing, 3. Interior Wall Framing (KSW), 4. Interior thermal Insulation 5.Glass Barn Sliding Doors. 6.Doors frames and hardware, 7.Drywall of all interior walls with an alternate for doing ceilings at all rooms, 8. Painting of interior walls & wood floor base to include dryfall of the ceiling and exposed pipes, 9. Acoustical Ceiling clouds as required to help minimize sound within the space and each salon as this will be exposed ceilings throughout. 10. painted wood floor base throughout, 11. Cabinets and Casework to be completed by owner, 12. CounterTop for breakroom (laminate w/ alternate option for solidsurface), 13. Fire Suppression (System is in place but will need additional heads dropped based off inital review, Fire Suppression sub to verify). 14. Interior plumbing work and tenant tie in as required, 15. Interior HVAC work using the existing HVAC RTU (Exisitng RTU Specs are available in the Online Plan Room), 16. Interior Electrical work using the existing electrical panels, 17. Fire Alarm as required per local and state codes (Electrian to address).
Please review scope letters in Online Plan Room for additional scope inforamtion.
Base bid will be assuming all ceilings are exposed within all salon rooms and employee breakroom.
Alternate option #1 would be assuming that the owner does decide to Drywall all salon room ceilings and employee breakroom.
There will be a pre-bid walkthrough of the existing conditions on Thursday at 11am 6/15/23. MEPS are required to attend as this is upfitting a space using existing equipment and tying into the main building.
|
| Plans |
Landlord Provided Dimensional Plan, Floor Plan Layout, Exisitng HVAC RTU Specs, Interior virtural tour, and Trade Specific Scope Letters are available in the Online Plan Room (OPR).
|
| Other Info |
Zachary Slaby is the Estimator and Assistant P.M. for this job. (Please direct all bids and plan questions to ZachS@KSWConstruction.com)
Kaine McNett will be the Project Manager once this project begins. (KaineM@KSWConstruction.com).
Zach's Cell: (608)512-7870
Kaine's Cell: (608)400-5574.
Michael Graper will be attending the Pre-Bid Walkthrough for KSW Construction on Thursday 11am 6/15/23. Suite 280.
MikeG@KSWConstruction.com
(608)572-3324
|
|

