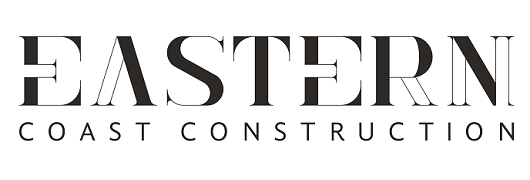|
This project provides for renovations to convert Building 171 to Open Secret Storage (OSS
Classification) at St. Julien’s Creek Annex, Portsmouth, VA. Project includes incorporate six (6) private
offices and two (2) conference rooms. The total building occupancy shall accommodate 125 workstations.
Provide dedicated HVAC system for IT room. Provide telecom requirements for workstations. Provide
roof coating to seal joints and flashings and add longevity to the existing roof. Do not disturb central
building structural walls. Demolish most of interior walls. Provide new 2x2 ceiling grid in both floors.
Upgrade lighting to comply with foot candles required in different spaces. Replace sprinkler heads in both
floors. Upgrade restrooms both floors to comply with ABA requirements and new occupancy load.
Replace HVAC system. Correct egress deficiencies. Correct 2nd floor mechanical mezzanine structure
deficiencies. SIte Visit - Tuesday, 22 August 2023 at 9:00 a.m.
Estimated Price Range: In accordance with FAR 36.204(g), Disclosure of the Magnitude of
Construction Projects, the estimated price range for this project is between $5,000,000 and $10,000,000.
Completion of Work, the duration of this task order shall be 480 calendar days from date of award
|

