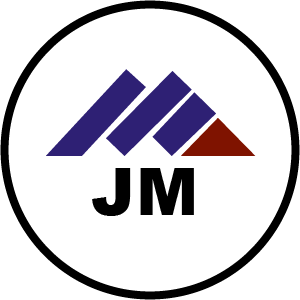Project Info
|
| Project # |
|
|
Project Name
|
UMI SUSHI - MORRO BAY
|
|
Location
|
Morro Bay City
|
|
Address
|
Map It
833 Embarcadero
|
|
City
|
Morro Bay
|
|
State
|
CA
|
|
Zip
|
93442
|
|
Bid Date
|
March 15, 2024
|
|
Bid Time
|
5:00 PM
|
|
|
| Scope |
This is an vanilla shell tenant improvement in Morro Bay on the water.
The areas we will be working in are the following ground level spaces:
- Frozen Yogurt
- Trash/Recycle Room
- Both Public Unisex Bathrooms
- Kitchen Areas 1, 2 and 3
- Clean-UP Room
- Dining Area
- Bar
See below for scope per phase.
PLUMBING - All underslab plumbing including floor drains have been completed. Need to plan on rough-in above slab. Vents tie to existing stubs coming into space. Gas and Water are stubbed into space for us to distribute. Plumbing fixrues and equipment will be purchased and supplied by either the contractor or owner. Water heater/s to be provided by plumber.
ELECTRICAL - There are 2 sub-panels already existing in the space along with the feed from the switchgear. We will be taking it from the panels. They are Square D Panels. NON-bolt on breakers. 1 panel is 3phase the other is 1phase. Surface mount lectrical fixtures will be provided by contractor or owner.
MECHANICAL - Dinish area already has a unit with stubs into the space for us to distrubute. Spiral ducting only in dining area. Back kitchen area we need to provide the units and ducting. All ducting will be exposed spiral. No T-Bar ceiling in back of house. There is 2 large shafts for the hood and return air. Full exhaust hoods, ducting equipmet etc will need to be provided per plans. All ducting on the roof will need to be stainless steel.
DRYWALL - Ceiling and shafts will be completed for us. We will need to drywall all walls including exterior walls. 5/8" drywall. Hand texture in the dining area and bathrooms and ceilings. All back of house wall will be FRP from floor to ceiling.
FRP - All back of house wall from floor to ceiling. Trash area also FRP from floor to ceiling.
TILE - Quarry tile and cove base in back of house area, bar area, snack shop, sushi bar. Check elevations for wall tile in front of house. Bathrooms will be subway tile with cove tile up to around 4ft. Floor will be concrete.
DINING ROOM FLOOR - LVP Flooring w/ rubber cove base
COUNTERTOPS - Bar and Sushi bar to be in Quartz. Standard square edge detail. 2cm with laminated edge. Use sheet A2.1A as the layout for the floorplan.
INSULATION - WIll only be needed in the exterior walls per Title 24. The ceiling will already be taken care of.
Other areas that are not specified on the plans that we will be doing are: Painting, Networking, Security Cameras, Internet, POS locations, POS Printers.
|
| Plans |
DROPBOX LINK FOR FILES = https://www.dropbox.com/scl/fo/244qhe8tmukxzsv25cucv/h?rlkey=i6sigjov32bpfg6nft8if379t&dl=0
PLANS ARE ALSO IN PLANROOM
|
| Other Info |
IF YOU WOULD LIKE TO JOB WALK IT REACH OUT TO MARK MARSHALL AT mark@jmconstruction.com or call (805) 472-2400 ext 102
PHOTOS WILL BE COMING SHORTLY
|
|

