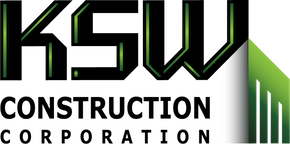Project Info
|
| Project # |
24-0074 |
|
Project Name
|
Black Coffee - ZDH Salon
|
|
Location
|
Milwaukee
|
|
Address
|
Map It
2126-2130 W Fond du Lac Ave
|
|
City
|
Milwaukee
|
|
State
|
WI
|
|
Zip
|
53206
|
|
Bid Date
|
November 28, 2024
|
|
Bid Time
|
4:00 PM
|
|
|
| Scope |
Project Consists of (3) separate Requests for bids.
(1) Quote for Salon buildout
(1) Quote for Coffee Shop buildout
(1) Quote for Floor prep / Sub-floor repair throughout the 1st and 2nd floor.
Please provide separate proposals for each project as each space is different owner.
Both Buildouts are to be completed at the same time. (One Phase).
Interior floor prep and sub-floor repair/patch at both 1st and 2nd floor would be completed first. (Individual quote).
Interior demolition and remediation of asbestos has been completed already.
Construction consists of Mostly Wood Framed Construction with some light steel stud framing. (Non-structural).
Existing building is wood framed.
Exterior of the building is masonry.
Wood floor joists and trusses.
Deck height of 1st floor to 2nd floor is 13'4"
Basement level is unfinished and not in scope of work, exposed basement ceiling to first floor floor joists.
Basement: Not in scope of work or noted on plans.
Daycare Area: Not in scope of work - Only include floor prep and subfloor repair as required.
Cold Storage area: Not in scope of work - Only include floor prep and subfloor repair as required.
2nd floor office area: Not in construction scope of work - Only include floor prep and subfloor repair as required.
1st floor is 7,250 sq ft approx.
2nd floor is 2,800 sq ft approx.
Current water service is lead water service, would like a quote to switch that service.
Site walkthrough Monday 11/25/24 at 2:30pm.
Bids are due back to Zachs@KSWConstruction.com on or before 11/28/24 at 4pm.
|
| Plans |
Plans and notes can be found in the Online Plan Room (OPR).
Existing photos will be updated on the Online Plan Room Wednesday 11/20/24 to review via the online plan room.
Site walkthrough at 2126 West Fond Du Lac Ave at 2:30pm on 11/25/2 Monday.
Bids are due back to Zachs@KSWConstruction.com on or before 11/28/24 at 4pm.
|
| Other Info |
Zachary Slaby is the Lead Project Manager for this Project.
Please email all RFI's regarding plans and specs to Zachs@KSWConstruction.com
Zachary Slaby is the Contract Administrator as well for this project.
Please submit all Proposals and bids to Zachs@KSWConstruction.com
Zach's Cell: (608)512-7870 (Text and Calls).
Email is preferred to ensure all RFI's and questions are answered accordingly and logged for record purposes.
Site walkthrough at 2126 West Fond Du Lac Ave at 2:30pm on 11/25/2 Monday.
Bids are due back to Zachs@KSWConstruction.com on or before 11/28/24 at 4pm.
|
|

