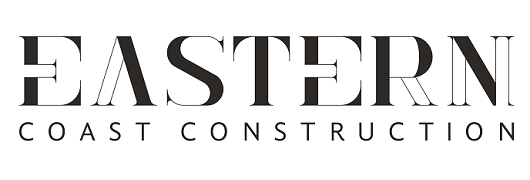|
Project consists of 3 separate blocks. There will be a total of 13 buildings comprised of 191 units. A breakdown table of blocks and description of products is included in the Instructions To Bidders file within the download folder. The table also shows the building numbers and quantity of units per building. Please note that there are 3 different architects on this project and a breakdown of their drawings by building. The Plans folder will have plans broken down by block. Please see schedule in "Instructions To Bidders" file with a description and breakdown of the mix use double sided corridor and carriage home apartments. Blocks 9 & 16 are approximately 1.4 acre sites and Block 10 is 2.3 acres. Block 9 is approximately 115,000 GSF, Block 10 – 80,000 GSF and Block 16 – 53,000 GSF. Building A1, A2, B1, (1) North side building C1, C3, D1 & D2 will be supported be supported by deep foundations.
!!! Please submit bids by Building !!!. We cannot accept bids that are not broken down by building. You are welcome to bid on just specific buildings, not all buildings. Again, please clarify which buildings you are bidding on.
Site, Landscaping & Hardscapes scope should be bid by Block.
Construction progression timing will be TBD.
Davis Bacon Wages need to be applied to this project, please see plans folder for wage determination.
This is a VHDA project
Client is meeting criteria points for Energy Star & Enterprise Green Communities & Earthcraft-Platinum
Please make note. This project is subject to the requirements of Sec 3 of HUD.
THIS WILL BE FINAL ROUND OF PRICING, PROJECT TO START FEB 2025
|

