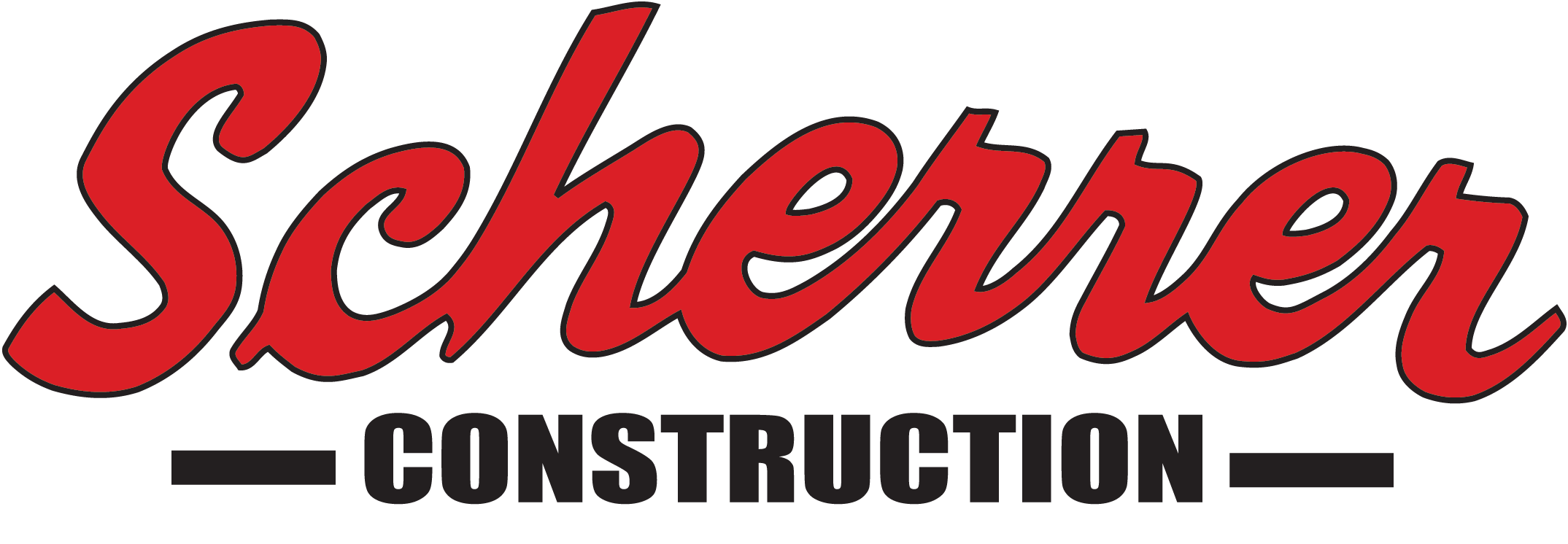Project Info
|
| Project # |
|
|
Project Name
|
Kolbe Window Workforce Housing
|
|
Location
|
|
|
Address
|
Map It
8th Street
|
|
City
|
Wausau
|
|
State
|
WI
|
|
Zip
|
54401
|
|
Bid Date
|
December 16, 2024
|
|
Bid Time
|
2:00 PM
|
|
|
| Scope |
The site is comprised of 102 residential units accross 4 three-story wood framed buildings. The unit mix is 44 one-bedroom, 48 two-bedroom, & 10 three-bedroom units. There are 158 required parking spaces including two garage structures providing 20 of the total parking spaces. Building Type D has community spaces on first floor, and Building Tpe E has a walk-out basement with storm shelter and self storage lockers. The intent is to construct all buildings at the same time weather permiting starting in Spring of 2025.
|
| Plans |
Plans and specifications have been uploaded to the Scherrer Construction electronic plan room and can be downloaded and viewed using the link attached to your bid invitation.
Bids can be emailed to Scherrer Construction
bids@scherrerconstruction.com
|
| Other Info |
Please feel free to provide bids earlier than the deadline set forth in this ITB.
Owner Supplied Items:
- Windows
- Doors
- Door Hardware
- Wood Baseboard
- Appliances
|
|

