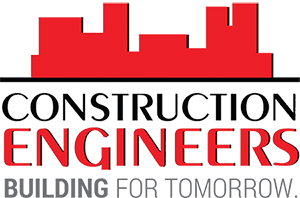| Scope |
This project consists of 12,760 SF of new office and garage space on a green field site in Bottineau, ND.
The project includes concrete, structural steel, rough and finish carpentry, membrane roofing, joint
sealants, cement board siding, fluid applied air barrier, spray foam insulation, hollow metal doors,
overhead doors, glass & glazing, gypsum board assemblies, tile, flooring, acoustical ceilings, painting,
specialties, window treatments, pre-engineered metal building, mechanical, electrical, earthwork, asphalt
paving, concrete paving, landscaping and irrigation, fencing, and utilities.
|

