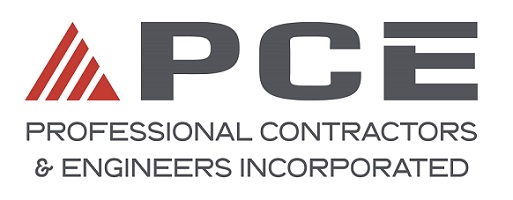Project Info
|
| Project # |
|
|
Project Name
|
SIM Center Renovation - University of Missouri
|
|
Location
|
University of Missouri - Columbia
|
|
Address
|
Map It
Clinical Support & Education Building - 6th Floor
|
|
City
|
Columbia
|
|
State
|
MO
|
|
Zip
|
|
|
Bid Date
|
March 14, 2025
|
|
Bid Time
|
1:30 PM
|
|
Site Meeting Date
|
March 4, 2025
|
|
Site Meeting Time
|
10:00 AM
|
|
|
| Scope |
- Renovation of a portion of the 6th Floor of the Clinical Support & Education Building.
- Demolition shall consist of removal of flooring, ceiling, walls, doors, and mechanical, electrical, and plumbing items within the work area.
- Architectural work shall consist of new flooring, ceiling, walls, doors, and replacement of some exterior glazing.
- Structural work shall consist of new structural supports for an operable paired partition wall.
- Mechanical work shall consist of changes to ductwork, piping, VAV boxes, medical gas, fire sprinklers, and plumbing fixtures within the work area.
- Electrical work shall consist of new lighting, power, data, and fire alarm within the work area.
|
| Plans |
Plans have been uploaded into the planroom.
If you have trouble accessing any documents, please reach out to Lola Davis:
573-819-2817 cell
ldavis@pce-mo.com
|
| Other Info |
* Bid Date and time are when the GC Bid is due to owner. To have your bid considered, we need it at least an hour before the listed deadline. Getting bids in earlier allows us time to review them and ask questions. Any breakdowns you can provide in pricing are very helpful.
Estimator will be: Wade Horn - whorn@pce-mo.com
Prevailing Wage: YES - Boone County, MO
Tax Exempt: YES
A Pre-Bid Conference is scheduled for Tuesday, March 4, at 10:00 am at University of Missouri General Services Bldg, Room 194A.
Please CLICK yes or no below to indicate if you will be bidding or not. Otherwise, you will continue to get reminders.
Please make sure the bid form you submit has the estimator's name, phone, and email address listed.
Bids can be uploaded here on Pipeline or emailed to ldavis@pce-mo.com.
|
|

