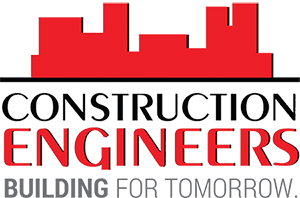| Scope |
This project consists of a 3,870 SF addition and a 1,685 SF renovation of existing classroom space. The project includes earthwork, asphalt, site concrete, seeding, building concrete, masonry, structural steel, rough carpentry, architectural casework and countertops, air barriers, metal roof panels, roofing, firestopping, sealants, hollow metal and wood doors, aluminum storefront, glass and glazing, gypsum board assemblies, tile, flooring, acoustical ceilings, specialties, window treatments, fire protection, mechanical, and electrical
|

