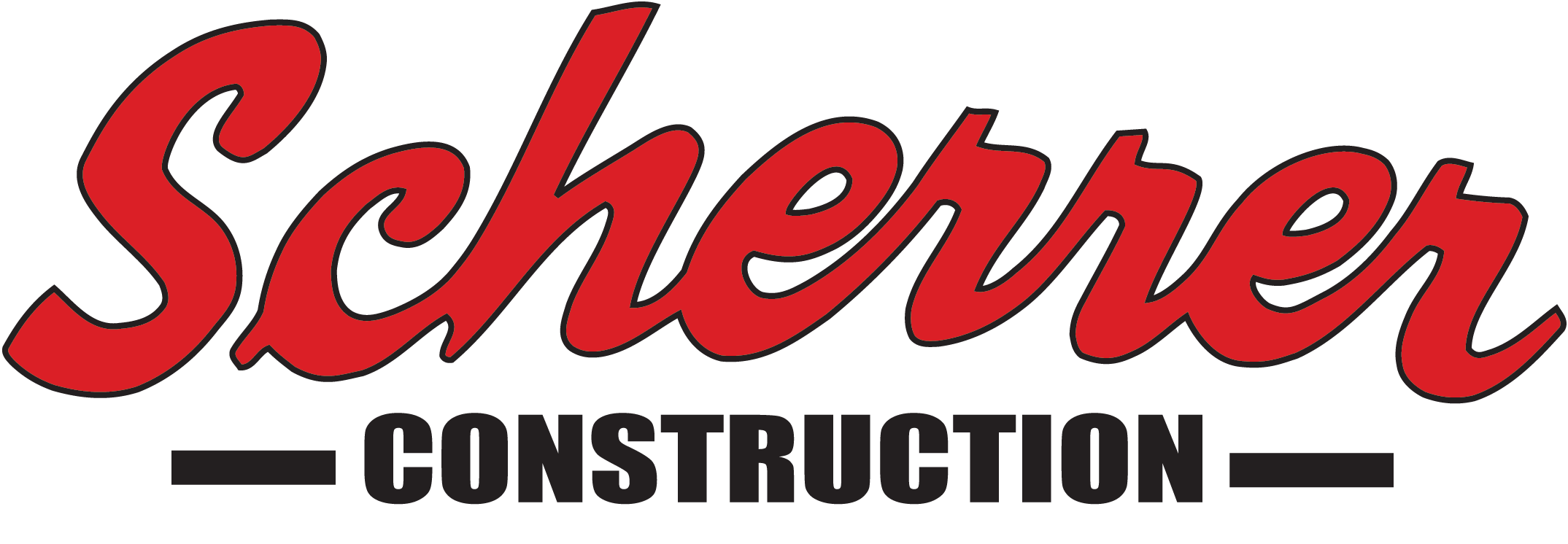|
The Work of Project is defined by the Contract Documents and consists of the following of
expansion and renovation of the existing library building, and associated site work..
1. Expansion of the existing, historic library. The addition is comprised of concrete footings
and foundations, braced steel frame, brick and cast stone wall over metal studs, concrete
slab-on-grade and composite metal floor deck, and steel joist with metal roof deck. The
existing, historic library is wood framed with masonry exterior with an 1980s addition of
metal framing with masonry exterior walls.
2. Overexcavation and backfill of existing soils to support the building.
3. Replacement of existing elevator cab.
4. The mechanical system will be primarly new units and ductwork. Plumbing will be new in
the expansion and modified in the existing building. The project includes electrical system
expansion and renovation as well as new fire protection and updated / new technology
systems.
|

