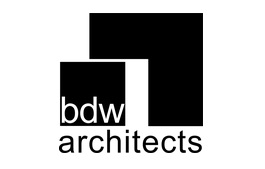
BDW Architects
ASU New Student Apartments - University Drive Site
Project Files
Project Info |
||||||||||||||||||||||||||
|
|
|||||||||||||||||||||||||
Notices
If you are looking for attached files related to a Notice, go back to the Home tab ("Project Files" are on the right side).| Title | Created By | Created On |
|---|---|---|
| Mandatory Pre-Bid scheduled for 1 May 2025. | BDW Architects | 4/25/2025 |
| Bid Documents issued. | BDW Architects | 4/29/2025 |
| Addendum No.1 issued. | BDW Architects | 5/1/2025 |
| Addendum 2 issued. | BDW Architects | 5/9/2025 |
| Addendum 3 issued. | BDW Architects | 5/12/2025 |
| Addendum 4 issued. | BDW Architects | 5/16/2025 |
| Addendum 5 issued. | BDW Architects | 5/19/2025 |
| Addendum 6 issued. | BDW Architects | 5/20/2025 |
| Addendum 7 issued. | BDW Architects | 5/21/2025 |
Contacts
| Type | Company | Estimator | Phone | Extension | Fax | |
|---|---|---|---|---|---|---|
| Alabama State University | Donald Dotson | ddotson@alasu.edu | ||||
| Construction Administrator | Barganier Davis Williams Architects | Frank McKinnon | 334-850-1684 | 211 | fmckinnon@bdwarchitects.com | |
| Principal - Project Architect | Barganier Davis Williams Architects | Johnny Raines III | 334-549-3241 | 213 | jraines@bdwarchitects.com | |
| Senior Project Manager | Barganier Davis Williams Architects | Kaylla Dixon | 334-202-5160 | kdixon@bdwarchitects.com |
If you have project-related questions, please contact your contractor or use the "Submit Question" tab.
If you are having technical difficulties downloading, please email support@pipelinesuite.com or call 949-222-0400.
